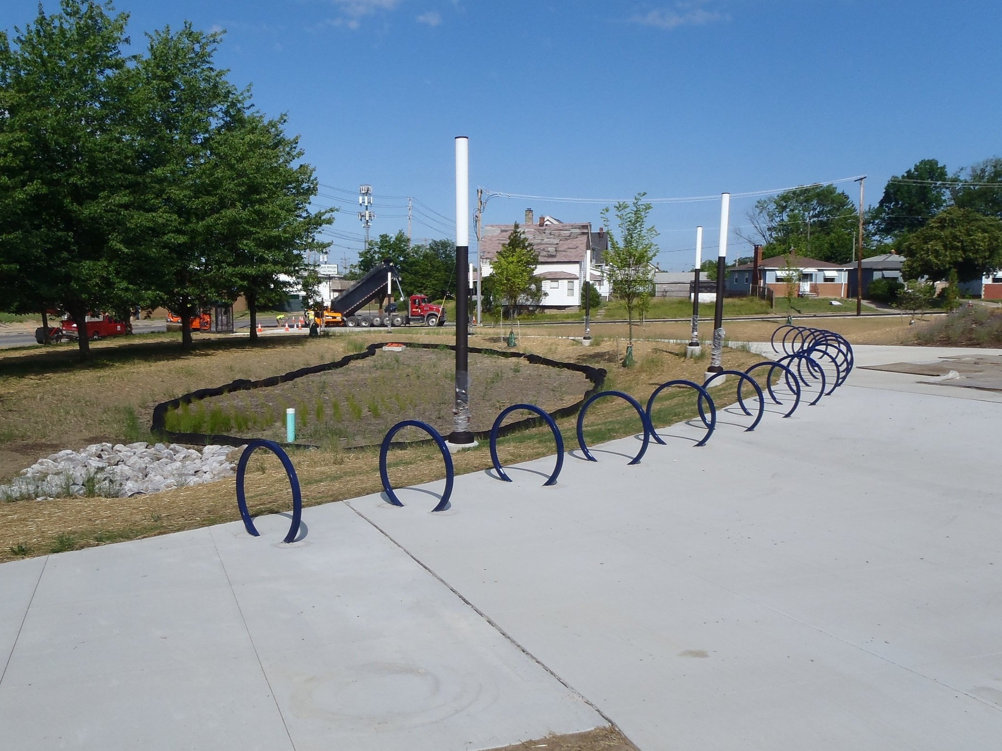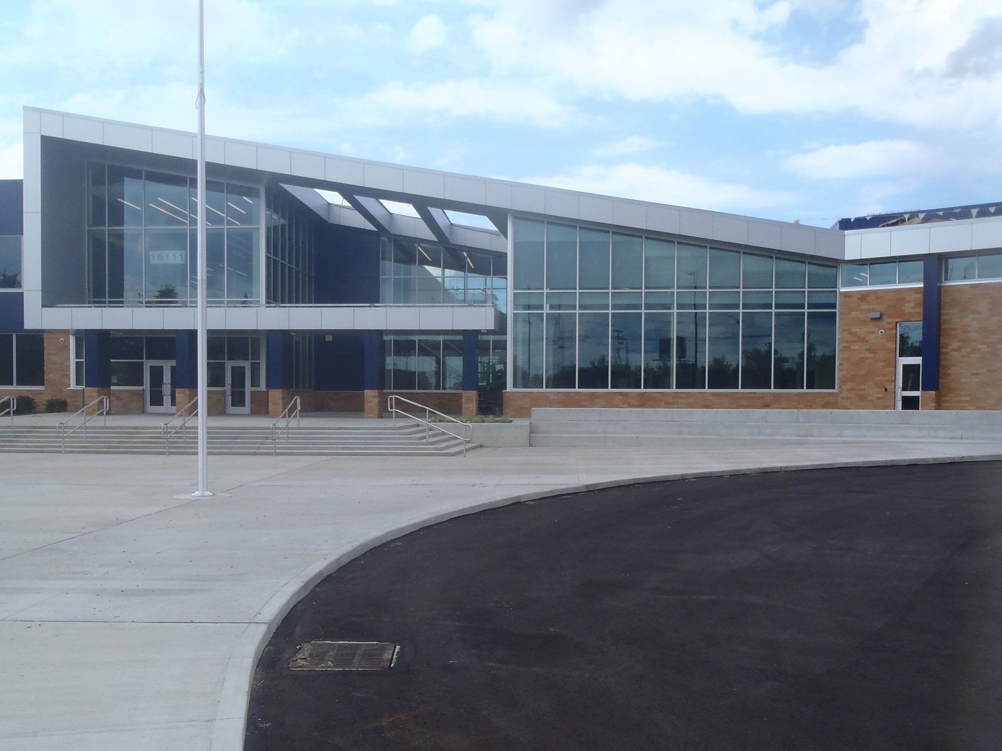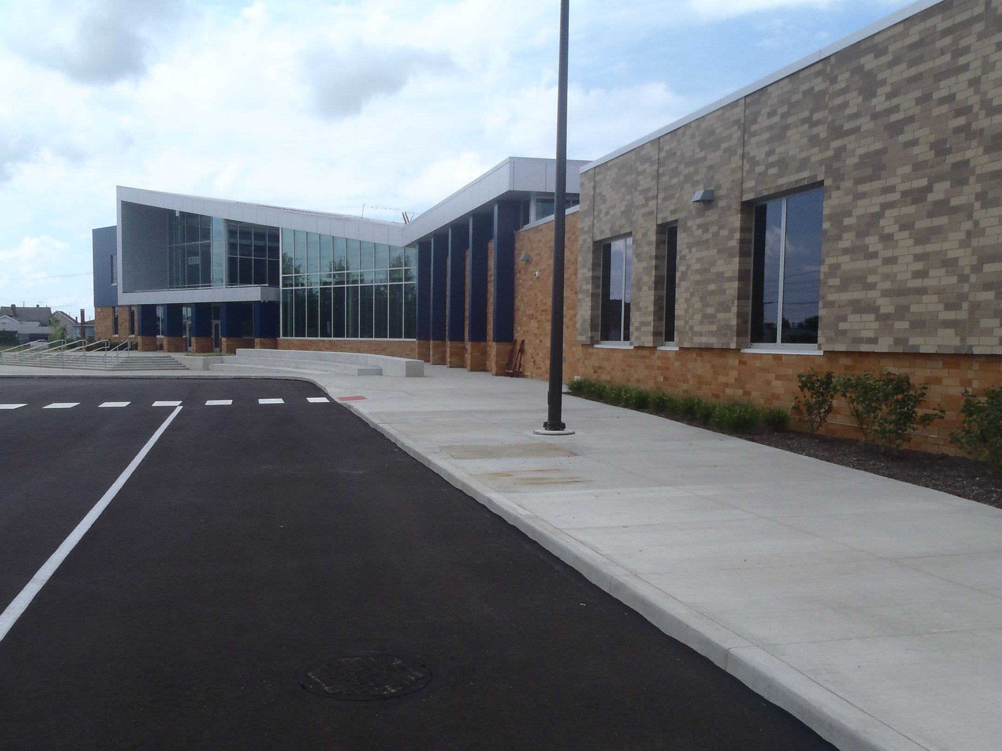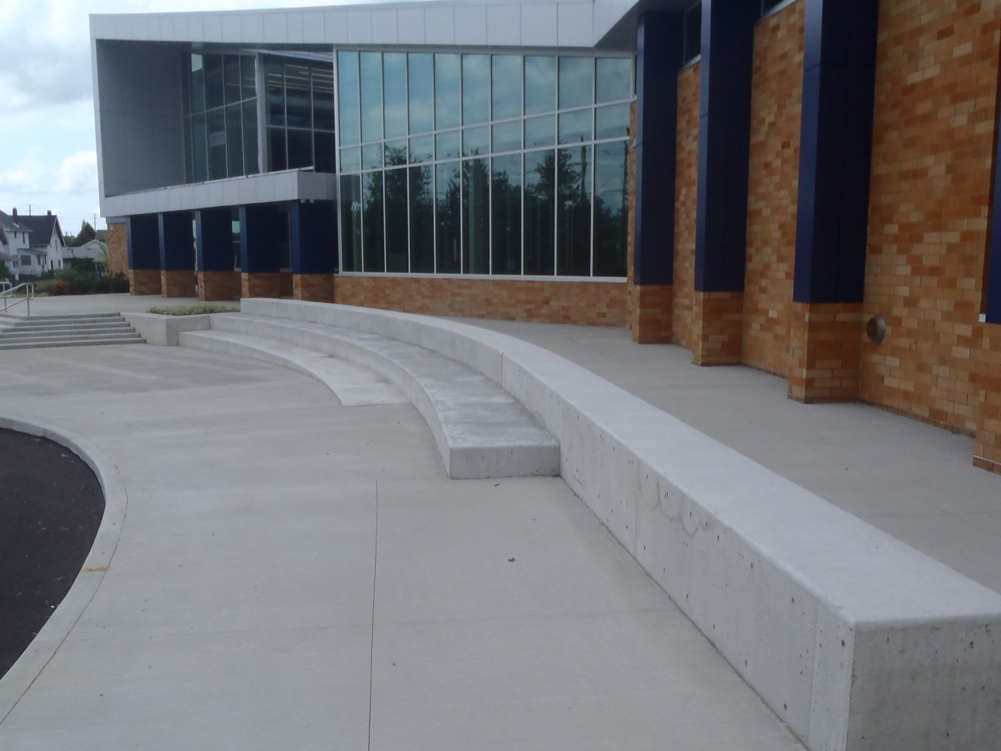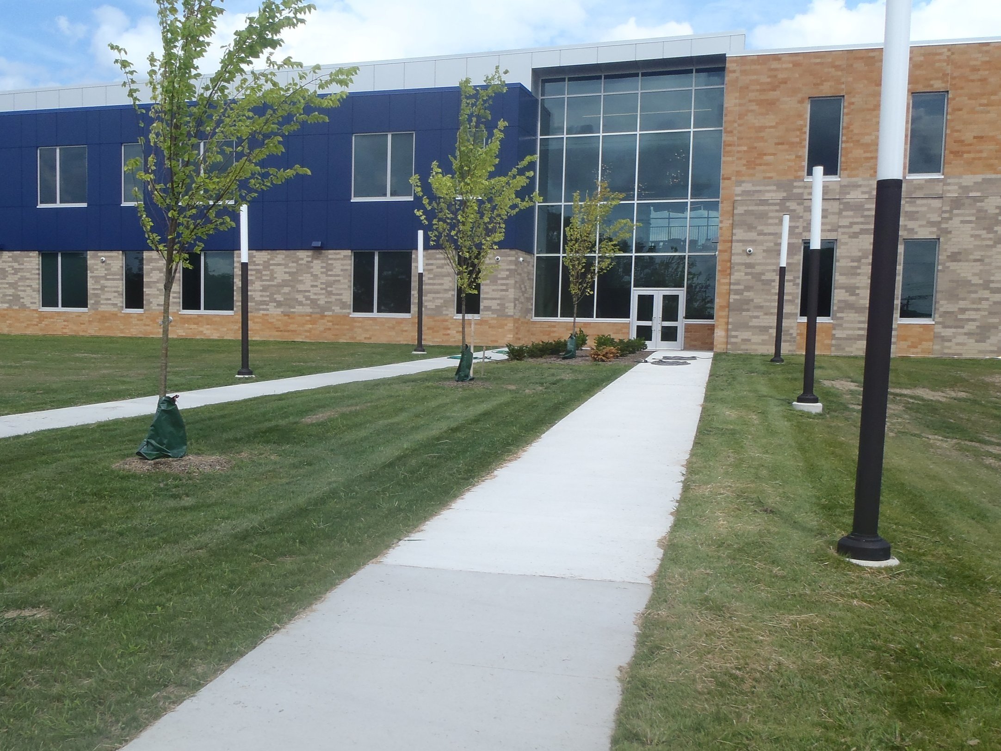John F. Kennedy High School
Cleveland Metropolitan School District
Facts
Site: 34 acres
Client/Owner: Cleveland Metropolitan School District Lead Architect: Moody Nolan
Site Location: Cleveland, OH
Moody Engineering Project Manager: Richard Keener
Description
The new John F. Kennedy High School can house 900 students in grades 9-12. The new educational facility was designed in collaboration with the Ward 1 community and The City of Cleveland Office of Capital Projects/Division of Architecture and Site Development, to develop the location of the high school and a potential City Recreation Center and the park amenities. Moody Engineering provided site/civil engineering for the high school site containing approximately 16.4 acres, and design of baseball and softball fields for the City Recreation Center, as well as construction administration for the project. The site improvements associated with the building included a new concrete drive, asphalt parking lots for 170 spaces with 4 ADA spaces, concrete walks, utility and dumpster enclosures, and site utilities including storm and sanitary sewers, water and fire services, and gas service.
Stormwater control measures and a SWP3 were also included. To meet the code requirements, a total of five bio-retention areas were included. The project achieved LEED Silver Certification.


